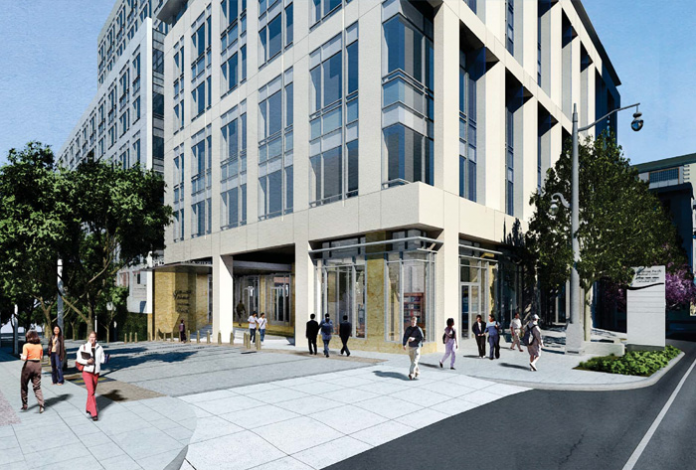DIRTT Environmental Solutions along with its local California partner One Workplace, says it has been selected by Sutter Health for the comprehensive interior construction of a new medical office building in downtown San Francisco.
“This will demonstrate DIRTT’s speed, quality and sustainability on a very large scale in the medical environment, unlike anything the construction world has seen before,” DIRTT CEO Mogens Smed said in a statement. “This is a testament to the incredible power of our technology-backed method and what it can do for our clients.”
“Part of the reason we chose to go with DIRTT is we believe their approach can collapse our schedule by three to four months on the jobsite,” says Michael Shanahan, senior project manager of Sutter Health. “That alone means approximately half a million dollars in savings.”
The facility, Sutter Van Ness Medical Office Building, is being built by northern California healthcare organization Sutter Health, and its affiliate California Pacific Medical Center (CPMC).
DIRTT is set to manufacture and construct seven of the building’s nine floors, equaling approximately 158,000 sq. ft. of space. With the exception of fire walls, those seven floors will be constructed entirely of DIRTT and will include medical exam rooms, treatment rooms, restrooms and offices. DIRTT will also meet various specialized construction requirements such as lead-lined walls for radiology and a copper mesh lined MRI room.
This project adheres to the highly collaborative Lean Construction process. DIRTT’s 3D design and manufacturing software is being used to visualize and understand the space, while integrating all design disciplines for a more efficient project flow through to the end of construction. Included in the lean approach is the mitigation of material waste. If the interiors were conventionally built, approximately 100,000 pounds of virgin drywall waste would be produced on the jobsite. The precision of manufactured construction virtually eliminates the creation of that waste.
When complete, the building will house private physicians as well as CPMC departments. Installation is scheduled to occur in 2018.
The general contractor is Pankow, and the project has been designed by Boulder Associates.














