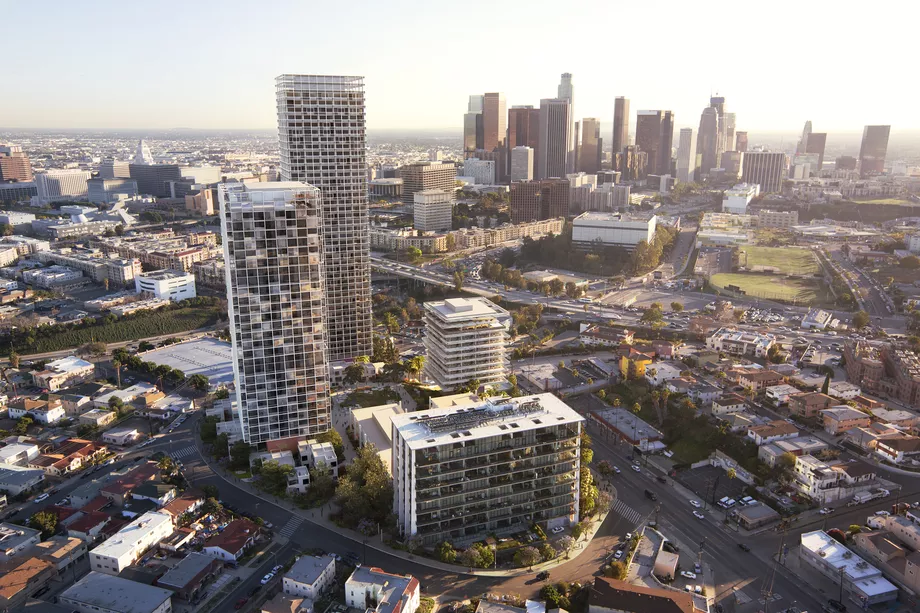
Renderings of a $600 million mixed-use project slated to rise at corner of Sunset and Beaudry have been released by developer Palisades Capital Partners on Jan. 11.
The project will be constructed on a 5.5 acre site at 1111 West Sunset Blvd. which is currently occupied by the Metropolitan Water District headquarters.
Palisades Capital acquired the property in 2015 because of its zoning is conducive for substantial development, as well as its proximity to Chinatown, Bunker Hill, and other major neighborhoods.
Chicago architect Skidmore, Owings & Merrill was selected to design the project’s housing and retail component spanning nearly one million sq. ft. It includes two towers with 31 and 49 floors delivering a combined total of 778 residences, 76 of which is reserved for low-income tenants. Interior designer is San Francisco’s Natoma Architects.

The two towers will stand on podiums to offer pedestrians with views of the Downtown skyline at eye-level, while neighborhood-serving retail are planned to be built facing Sunset Blvd.
The mixed user also features a 17-story, 98-key boutique hotel by Kengo Kuma & Associates, the Japanese firm chosen to design Tokyo’s olympic stadium for the 2020 games.
“We are eager to draw inspiration from the site’s rich history and the surrounding neighborhoods to create a hotel that will not only showcase this world-class location but also contribute to the dynamic community that is Los Angeles,” said Kuma.
Landscaping of more than two acres of open space with terraces, courtyards, gardens, and water features will be handled by James Corner Field Operations. It is the same firm responsible for designing New York’s High Line.
New pedestrian access points will be made around the project site.













