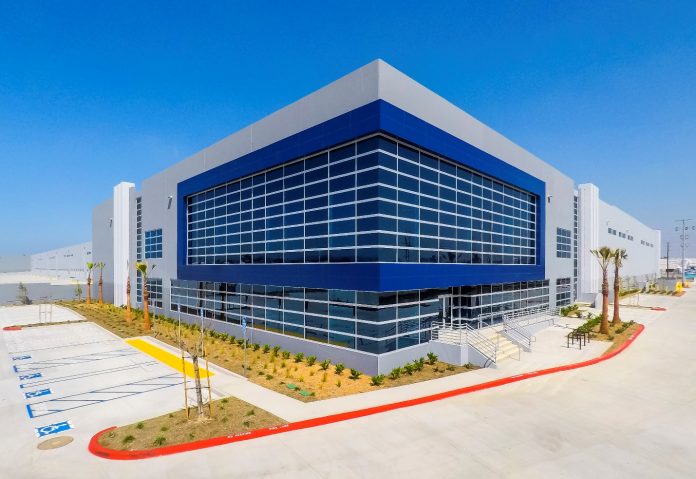PREMIER Design + Build Group, LLC has completed a speculative industrial facility on a 20-acre parcel in South Bay. The 512,490-sq. ft., state-of-the-art Class A industrial facility boasts a 36’ clear height and is targeting LEED Gold. The facility is in the heart of South Bay, just nine miles from the Los Angeles International Airport.
Demolition of an existing Farmer Brothers facility, including removal of buried foundations and slabs, was required for the project. The building envelope materials consisted of tilt up concrete wall panels, structural steel, glass and glazing, alucabond metal panel canopies at entryways and a 4-ply BUR roofing system.
“Bridge Development Partners has been a tremendous partner on this project, and we look forward to completing other core and shell projects like this one in the South Bay submarket,” says Steven Gabbert, vice-president, Southwest market leader of PREMIER Design + Build Group, LLC.
Gabbert, with project manager Jeramy Mahfet and superintendent Al Densmore of PREMIER Design + Build Group, LLC oversaw the design and construction of the demolition and core and shell build-out.
The project team included HPA as architect, HSA & Associates as structural engineer; Thienes Engineering as civil engineer, Wallace P. Johnson Plumbing for plumbing services; Mammoth Electric, Inc. for electrical services; Air Control Systems for mechanical engineering and JM Carden Sprinkler Company as the fire protection contractor.














