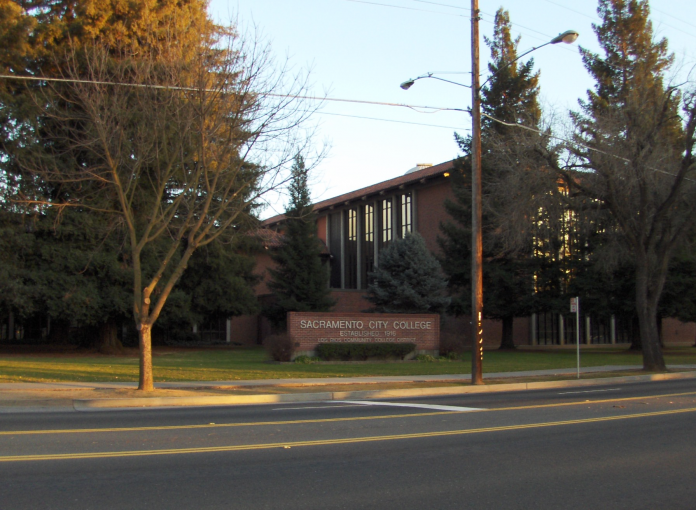Multidisciplinary design firm HGA says it has been selected to design Sacramento City College’s (SCC) new Lillard Hall building, which will house the two-year community college’s science program. The $40 million, 54,000-sq. ft. building will begin construction in spring of 2020.
The new Lillard Hall building will be built adjacent to the original Lillard Hall building, which was erected in the 1960’s. Named after SCC’s first president, Jeremiah B. Lillard, the new building will keep the same name, but will replace the existing building and be a completely modernized space to house the college’s labs and laboratory support spaces. The existing building will be demolished following the construction of the new Lillard Building.
“HGA has designed several other buildings on our campus, and we are always impressed by their creativity and sensitivity to our unique needs,” said Pablo Manzo, associate vice-chancellor of facilities management for SCC. “We look forward to providing current and future students with a fresh and functional space to further their education.”
SCC is the oldest of several colleges within the Los Rios Community College District, a two-year public college district that serves the greater Sacramento region. SCC’s goal for the new building was for HGA to design a state-of-the-art facility with a net-zero energy goal while still being architecturally consistent with other buildings at SCC and the Los Rios Community College District.
One of the top goals of campus leadership was to ensure this building is designed consistently with context and maintain the classic brick walls and clay tile mansard roofs that unify the campus. The main design challenge HGA faces will be merging the more traditional aspects of the building with technologically advanced features.
“We’re looking forward to the design challenge of creating a building that projects ‘state-of-the-art’ while simultaneously being harmonious with the traditional and revered feel of the campus,” said Creed Kampa, design principal and practice group leader at HGA. “Besides being safe and highly functional, we want students, faculty and staff to love being able to learn and teach in this new environment.”
In addition to laboratories and laboratory support spaces, the building will include general education classrooms, office space and outdoor spaces, where students will be able to meet with cohort groups, encouraging students to continue the learning experience when they exit the building.
Another challenge that HGA overcame during the design process was providing modern learning spaces that promote collaboration and flexibility while also meeting the standard programming requirements of a science building, such as labs, classrooms and lecture halls with stadium style seating.
“The new Lillard Hall project will improve the educational opportunities available to the community by providing modern classrooms and lab space for several of the science programs at Sacramento City College,” said Corrie Bray, Sacramento City College vice-president of administrative services. “We have been excited to work with HGA and look forward continuing the effort of creating an inspirational space for students to learn.”














