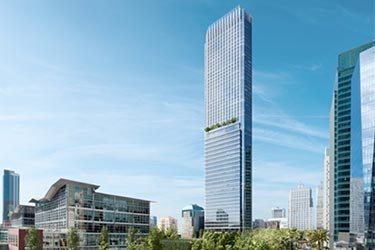Developers Hines and Urban Pacific Development have recently revised their proposal for a Transbay district high-rise project, the last in the area.The developers have been working with the San Francisco Planning Department over the last year on the project for Transbay Parcel F at 542-550 Howard Street, which they purchased from the Transbay Joint Powers Authority for $160 million in 2016, the San Francisco Building and Trades Council reports in its Organized Labor eletter. The latest proposal reduces the number of housing units and office space
If approved, the Parcel F development would feature a 62-story, 750-foot-tall mixed-use high-rise tower with 165 condominiums. Previous plans called for 170 housing units and a 210-room hotel.

Pelli Clarke Pelli Architects designed the tower in partnership with the local office of HKS architects. When constructed, it would become San Francisco’s fifth tallest building. Parcel F is the last major skyscraper site in the Transbay district.
The newest plan would include 189 hotel rooms, 9,900 sq. ft. of retail space, 59,800 sq. ft. of hotel amenities and 274,000 sq. ft. of office space (down from the earlier proposal’s 288,677 sq. ft.). The project would also include five below-grade levels of approximately 74,600 sq. ft., 197 bicycle parking spaces and 22,400 sq. ft. of open space.
Chris Collins of Urban Pacific said the developers are getting closer to submitting plans to the Planning Commission.
“We are also in discussions with a hotel partner, who will be announced soon in 2019,” Collins said. “We are working with Planning and Building Department with a goal of breaking ground in 2020. Construction is anticipated to take approximately three and a half to four years.”
Hundreds of construction workers will be employed on the project, as well as for Urban Pacific and Hines’s project for Transbay Block 4 on Howard Street between Beale and Main Streets, next to the Transbay Park atop the terminal, Organized Labor reports.
Current plans for Block 4 call for a residential tower with 500 residential units, with 45 percent of the units on site available at below market rate. The ground level will include 16,000 square feet of retail space. The developers are targeting U. S. Green Building Council Leadership in Energy and Environmental Design (LEED) or GreenPoint Rated certification through sustainable building practices and energy efficient systems.
Collins said plans for Block 4 could be finalized six to nine months after Parcel F and be ready to go through the City’s approval process. Construction of Block 4 will be complete in three years, he said.
The developers have not yet chosen a general contractor. Collins said Urban Pacific will be the construction manager. Construction work will be done under terms of a Project Labor Agreement for the Transbay District, guaranteeing union wages and benefits for the construction workers.
The Block 4 and Parcel F sites are among 11 sites the City of San Francisco and the Transbay Joint Powers Authority set aside for private developers. Overall, the city’s master plan for the 40-acre Transbay District will add more than 6 million sq. ft. of commercial space and 4,400 homes in the South of Market (SoMa) area, anchored by the bus and train terminal.














