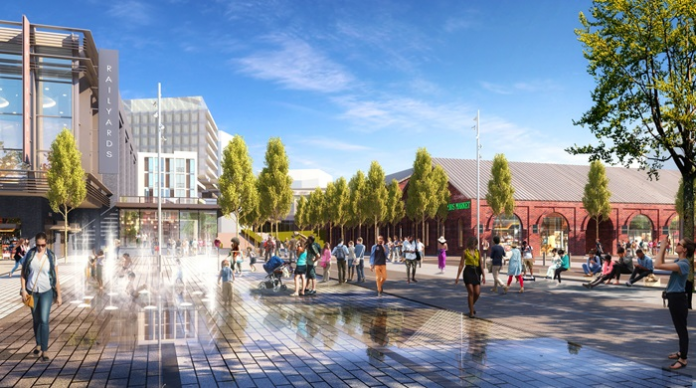The first proposed housing project in Sacramento’s downtown railyard development has won city planning commission approval.
Developer Denton Kelley calls the 309-unit initiative an urban resort-style project, with an outdoor kitchen, a rooftop deck, lounge areas, an exercise room and a lap pool.
The as-yet-unnamed complex would fill a city block at the southwest corner of 7th Street and Railyards Boulevard, which cuts through the middle of the railyard and will serve as main street for the billion-dollar-plus series of developments planned just north of the downtown train depot, The Sacramento Bee reports.
The six-story mix of studios, one- and two-bedroom apartments would will be located two blocks west of the proposed 20,000-seat professional soccer stadium, and just east of a planned Kaiser Permanente hospital and medical campus, the newspaper reported.
Ultimately, developers expect there to be several thousand housing units in the redeveloped site over the next two decades with retail outlets, entertainment venues, restaurants, markets, offices and a railroad technology museum.
“The railyard project has had a very aspirational view toward a lot of dense urban housing,” said Kelley of Downtown Railyards Venture, a local company that purchased the railyard a few years ago, after several ownership changes.
“This is the first gesture toward accomplishing that,” he said. “It is a big accomplishment to be on the doorstep of the first residential project … a critical milestone for the railyards.”














