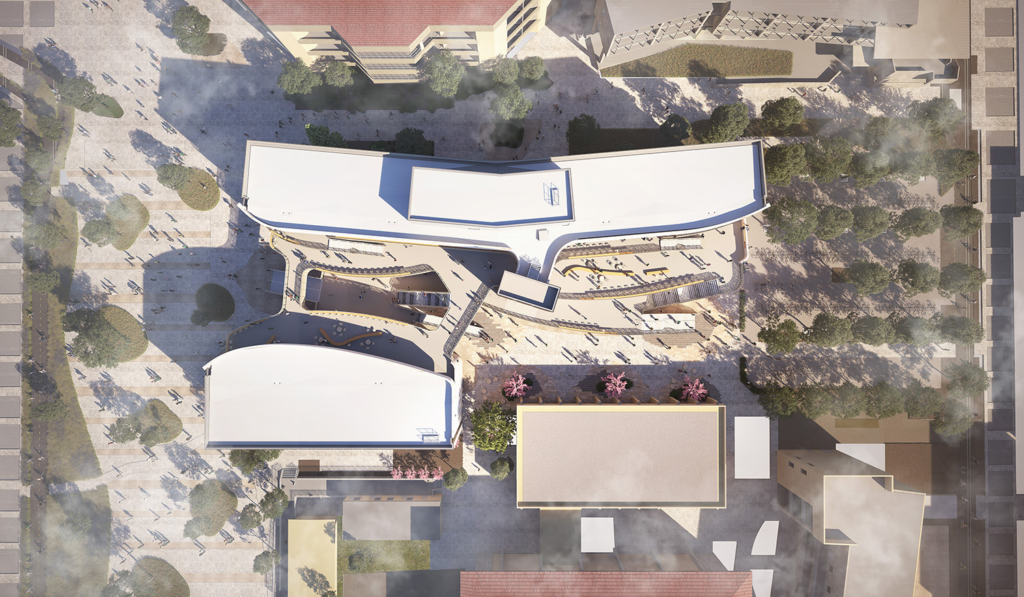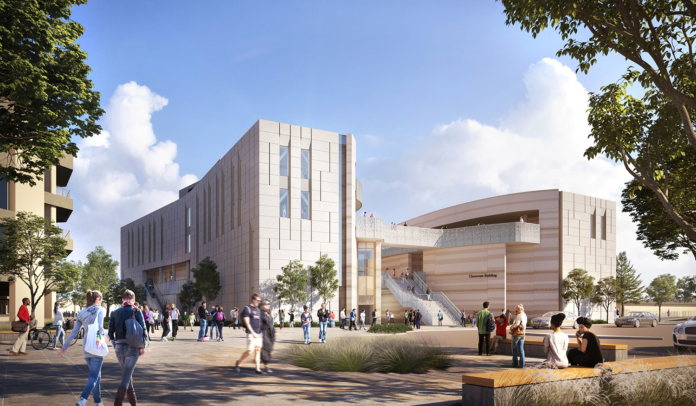The University of California Santa Barbara (UCSB) is building a new classroom building designed by LMN Architects.
The project will increase campus classroom capacity by 35 percent, providing 2,000 seats in instructional spaces over four floors in the center of the university’s shoreline campus.
The university is building a new 90,000 sq. ft. building on a central site adjacent to the Library along Library Mall. The project will be the first new classroom building on campus since 1967 and will provide additional active learning space with 2,000 seats in five lecture halls, three active learning flat-floor rooms, and 20 flexible classrooms.

The project comprises two main volumes surrounding a central circulation corridor that runs east-west, linking the extension of Library Mall to Science Walk. The open-air paseo interconnects the functions of the two buildings’ masses, providing outdoor terraces, stairs, bridges, and collaboration spaces designed to encourage serendipitous interactions and collaboration among students and faculty.
The four-story project is expected to be completed in 2023.
“On the exterior, the building presents two characters of expression. A taught, vertical façade system comprising high-performance-concrete panels and vertical windows clads the outward-facing elevations, establishing the building massing as clear framing elements along the adjacent campus spaces of Library Mall and Pardall Mall. Facing the building’s internal public spaces, the building takes a radically different form by sculpting the shared exterior terraces with a more loose, organic formal language, driven by the efficient planning of the lecture halls within. The resulting formal and material qualities of these spaces take inspiration from the local vernacular architecture and the adjacent seaside cliffs, recalling the sedimentary sandstone in its curvilinear, polished concrete block walls,” according to a statement by LMN Architects.














