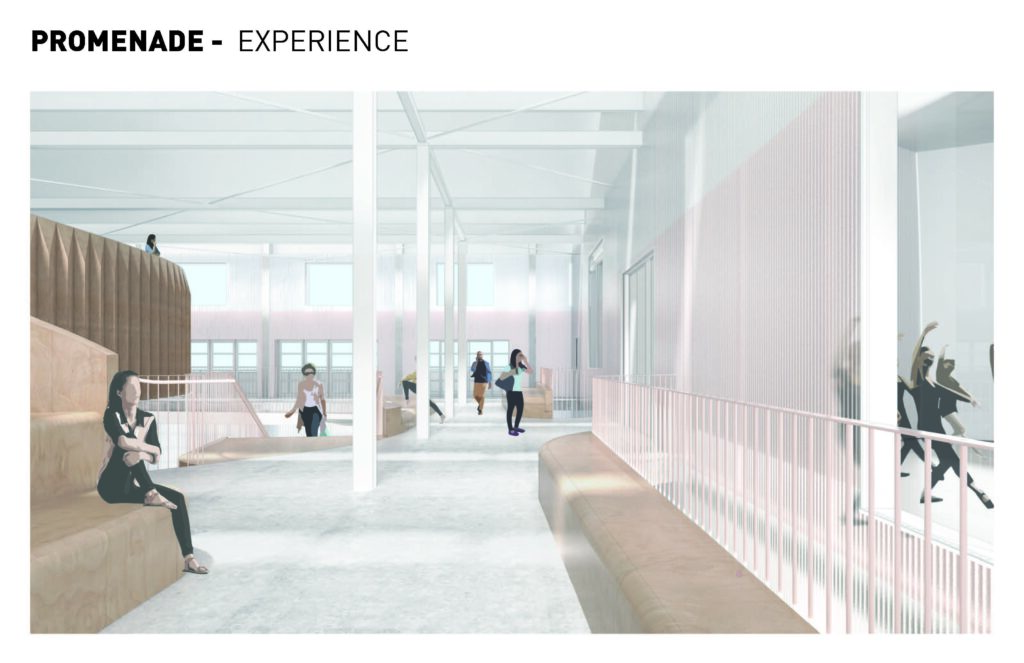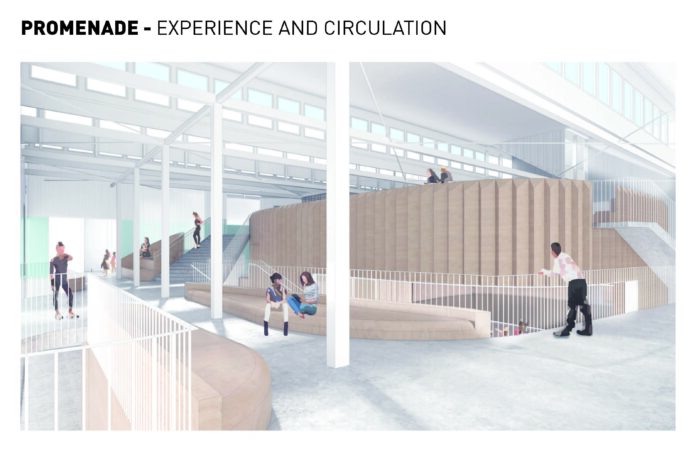General contractor R.D. Olson Construction says it is building Chapman University’s Sandi Simon Center for Dance, a two-story facility designed to propel the university’s dance program to new levels of excellence.
Located at 350 N. Cypress in Old Towne Orange, the project involves the adaptive reuse of the historic Villa Park Orchards building on the west side of the campus just north of the K Residence Hall.
Project partners include architect LOHA, structural engineer Structural Focus, mechanical electrical pluming engineer Buro Happold, civil engineer KPFF, theatre and lighting consultant Auerbach + Associates and acoustic consultant Veneklasen Associates.
The first phase of the project comprises a structural retrofit of the 70,000 sq. ft. building, with 39,000 sq. ft. reserved for Chapman’s nationally accredited dance department. The second phase will complete the studio build-out, with a target project completion of June 2022.
“The specialized nature of this project – being both a dance facility and historic retrofit – led Chapman University to opt for a design-build-assist delivery method,” said Bill Wilhelm, president at R.D. Olson Construction. “With this approach, R.D. Olson Construction has been highly involved in the design, working in partnership with architecture firm LOHA to make the building structurally sound and incorporate the unique aspects of the historic space into the new dance center.”

The completed project will feature six dance studios, one that can convert into an intimate performance space with audio, lighting and video features, bleachers to seat 100, and operable glass walls that allow the performance studio to be open or closed-off to the lobby as needed. One studio upstairs will be dedicated to tap dancing, with all dance functions fully accommodated by the other five.
The space also will include a first aid and physical therapy room, classrooms, multipurpose rooms for student collaboration, a kitchen space, bathrooms, offices for administration, an elevator, a tap-flex studio for students to utilize as needed for practice or warm-ups, and a mezzanine that will function as a flex meeting room, classroom, informal meeting space or a place for students to lounge while waiting for class.














