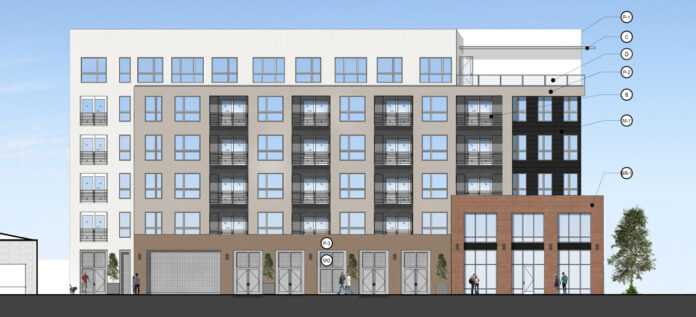California Construction News staff writer
New plans have been submitted for a residential development by the American River in Sacramento. The project includes adaptive reuse of two historic structures and construction of 525 homes. Bauen Capital is the project developer.
The 5.23-acre project is located on three parcels along North 16th Street between North B Street and North C Street.
The 88-foot, 445,470 sq. ft. building will include 376,470 sq. ft. for housing and 70,890 for commercial space, 66,000 sq. ft. of retail, wrapped around two apartments with 350 units.
Site 200 is a U-shaped building with about 66,000 sq. ft. of retail wrapped around two apartments with 350 units. Site 211 will adaptively reuse the former Ruland’s Office furniture building with 105 homes and 3,000 sq. ft. of retail. Site 215 will include 70 homes and 1,890 sq. ft. of retail.
BDE Architecture created the new design.
Construction is expected to start in early 2024. Turton Commercial Real Estate is marketing the retail space.














