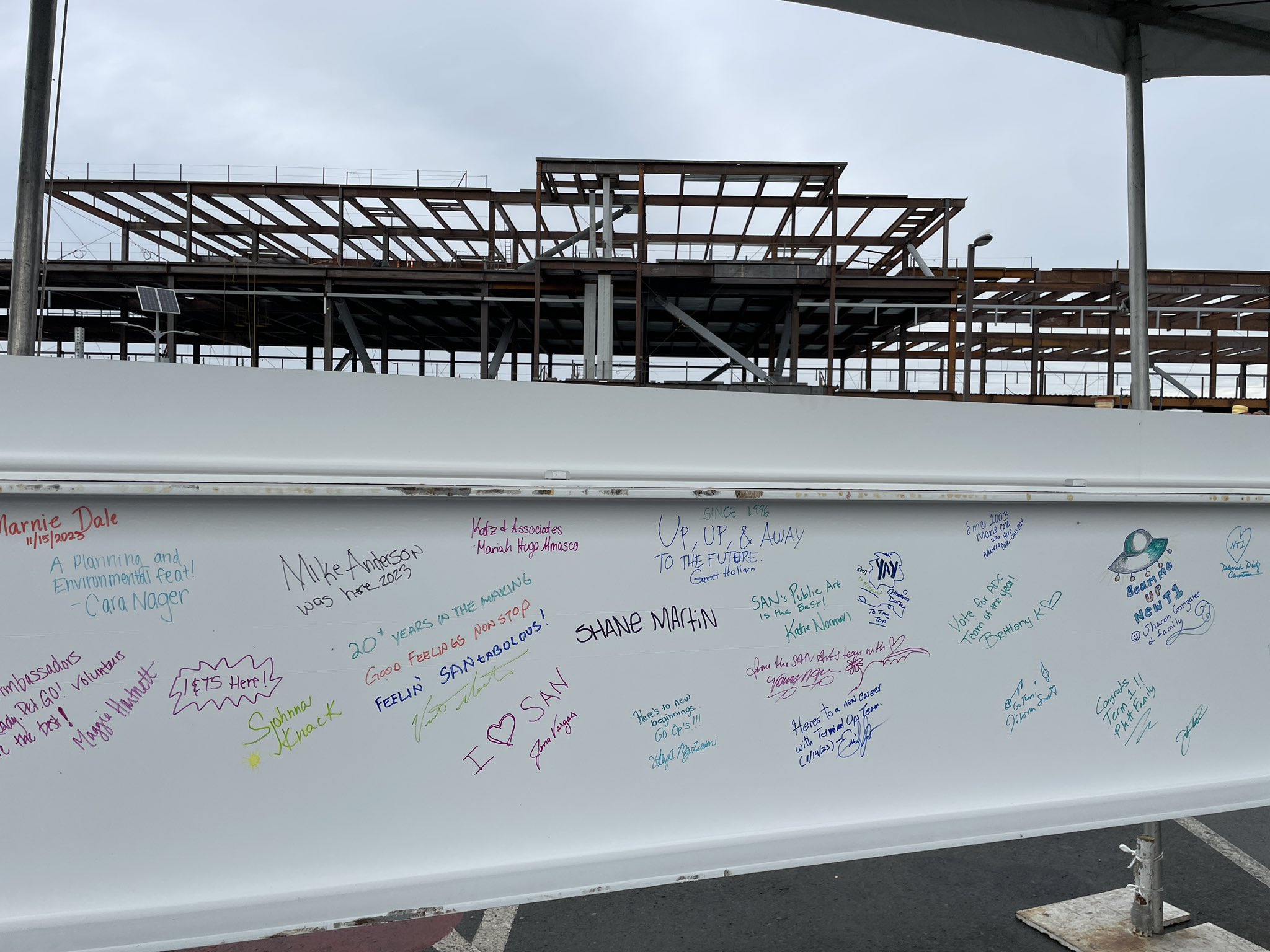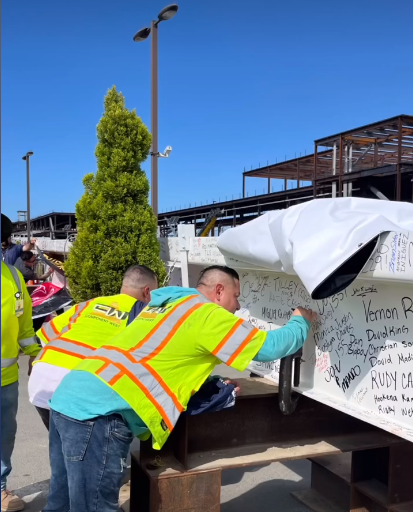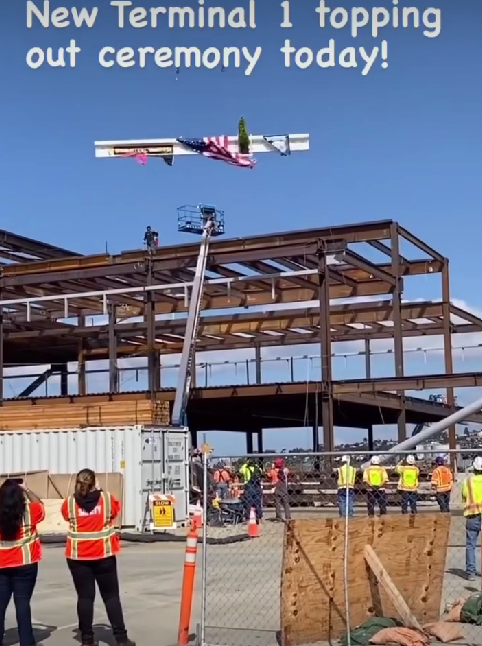California Construction News staff writer
The San Diego County Regional Airport Authority celebrated a construction milestone last week, with completion of the steel structure of the first phase of the new Terminal 1. To mark this milestone, officials signed a steel beam that will be among the final beams installed in the first phase.
 “This ‘topping out’ celebration symbolizes the completion of the New T1 steel framework,” said Airport Authority Board Chair Gil Cabrera. “But it actually represents more than just the progress being made on the New T1 building, it represents progress toward providing this dynamic binational region with the air transportation infrastructure it needs and deserves.”
“This ‘topping out’ celebration symbolizes the completion of the New T1 steel framework,” said Airport Authority Board Chair Gil Cabrera. “But it actually represents more than just the progress being made on the New T1 building, it represents progress toward providing this dynamic binational region with the air transportation infrastructure it needs and deserves.”
Rick Bach, senior vice president/Southwest Region for Turner Construction represented the Turner-Flatiron joint venture at the topping off ceremony.
Phase one is scheduled to open in late summer 2025 and will offer 19 gates, a parking plaza, an elevated departures roadway, outdoor check-in pavilions, and a dedicated, on-airport arrivals roadway.

Construction is also underway on a three-lane on-airport access roadway that will take traffic from Laurel Street directly to the airport, removing 45,000 vehicles a day from Harbor Drive. It will connect to a dual-level roadway and curb front that will separate arriving and departing passenger traffic with an elevated departures roadway and curbside outdoor check-in.
Curved glass panels are being installed on the façade of the new terminal; part of the “Luminous Wave” curtain wall. The curtain wall system is comprised of 689 glazing units, that when fully assembled, will result in a glass wall that is 32 feet tall, and 900 feet long that will help control the heat, sunlight, and glare for those inside the building.
The Luminous Wave design was a collaboration between Public Artist/Architect James Carpenter and Gensler.
The New T1 program maximizes opportunities for small, local, veteran-owned small businesses, and disadvantaged business enterprises. Nineteen new restaurants and retail stores will open in the first phase. To date, approximately 500 contracted construction companies and about 5,000 workers have been hired to work on the construction of the first phase – totaling more than 1,776,000 hours.
The New T1 parking plaza is about 45 percent complete and scheduled to open in late 2024. The five-story structure will have 5,200 parking spaces – 10 percent equipped with charging stations for electric vehicles.
The second phase is scheduled to start in 2028 and will add 11 more gates for a total of 30 gates in the New T1.
The entire New T1 project will feature more security checkpoint lanes, more gate-area seating, an outdoor patio area post-security providing views of the airfield, San Diego Bay and downtown; up to two airline or common-use lounges/clubs, and a children’s play area. Site-specific public art will be created by six commissioned artists and will be integrated into the design for The New T1.
For more information on the New T1, please visit NewT1.com.














